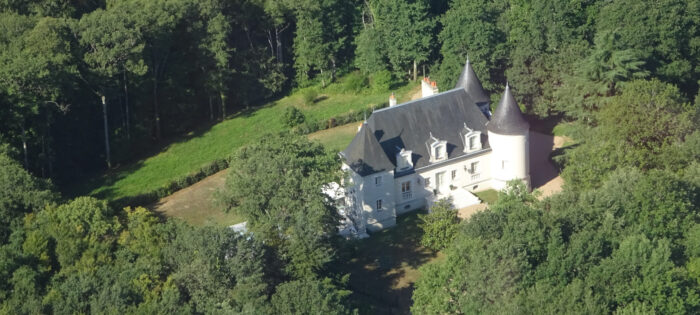for sale
charming manor in France
€ 1.250.000

Le Grand Moulin is a charming manor house 15 km north of the city of Tours.
The land is 8.23 ha
The building consists of three floors and attic.
Takeover of the inventory is negotiable
Rez-de-chaussée floorplan
- a monumental stone staircase leads to the main entrance hall (marble floor)
- ground floor height :3.25 m
- living room with two round segments (the towers) of 90m², with large fireplace and parquet floor
- dining room (55m²) with a large fireplace
- open-plan kitchen (Siematic) in the square tower (16m²) is fully equipped
- office (16m²) with fireplace and parquet floor
- toilet with porch, fountain and cloakroom
- access to the terrace (120 m², SW) via the living room, dining room and office
- access to the pool terrace from the kitchen (SE)
- in the entrance hall is a wide wooden staircase upstairs and a staircase (with door) to the garden level
Rez-de-jardin floorplan
- height garden level: 2.90 m
- central hall with a wall of cupboards
- second fully equipped kitchen (40m²)
- sauna
- storage room (6m²)
- billiard room (60m²) with large fireplace, travertine floor and access to the terrace between the 2 round towers (NW)
- 2 round bedrooms with fitted wardrobes (14²)
- bathroom with corner bath and shower.
- boiler room, 2 water heaters, a water softener and a pressure vessel for well water.
- laundry room with access to the pool, with fully automatic facilities for the pool, connections for the washing machine and dryer, the 3-rd water heater and vanity unit.
- garage (65m²) for several cars and with a cold room.
- wine cellar (30m²), equipped with a cooling system.
- the terrace (160 m²) around the pool is equipped with a motorized pergola
- the saltwater swimming pool (10.20 x 5.20 m) has a motorized shelter. See video
The shelter has a sliding opening.
First floor floorplan
- floor height : 3,00 m
- corridor
- master bedroom (45 m2) with airconditioning (inverter)
- separate bathroom (16m²) in the square tower, with shower, bath, 2 sinks and toilet.
- bedroom (20m²), view of the large terrace at the back of the house
- access to the corridor to 2 antechambers, each giving access to a bedroom (15m²) in the round towers.
- toilet
- shower room and sink
- bathroom with double sink
- attic (75m²) by an attic ladder
All measurements are approximate.
Some Details:
- the house is perfectly maintained
- central heating (oil)
- all windows are double glazed, some PVC
- the entrance path and the parking space are fully paved
- the entrance gate is equipped with a videophone system with remote opening.
- well water can be used for watering the garden
- an 18 kVa three-phase current connection
- fiber-optic internet
- alarm system
- shed for gardening/forestry machines/tools, also equipped with three-phase power
- several forest hiking trails on the property
- petanque court
- the village has a lot to offer: bakery, butcher, small supermarket, general practitioner, pharmacy, physiotherapist, hairdresser, good restaurant, post office
- large supermarkets (Auchan, Leclerc and Super U) are nearby.
- Paris with the TGV: 1 hour
- several golf courses nearby, the nearest 5 min.